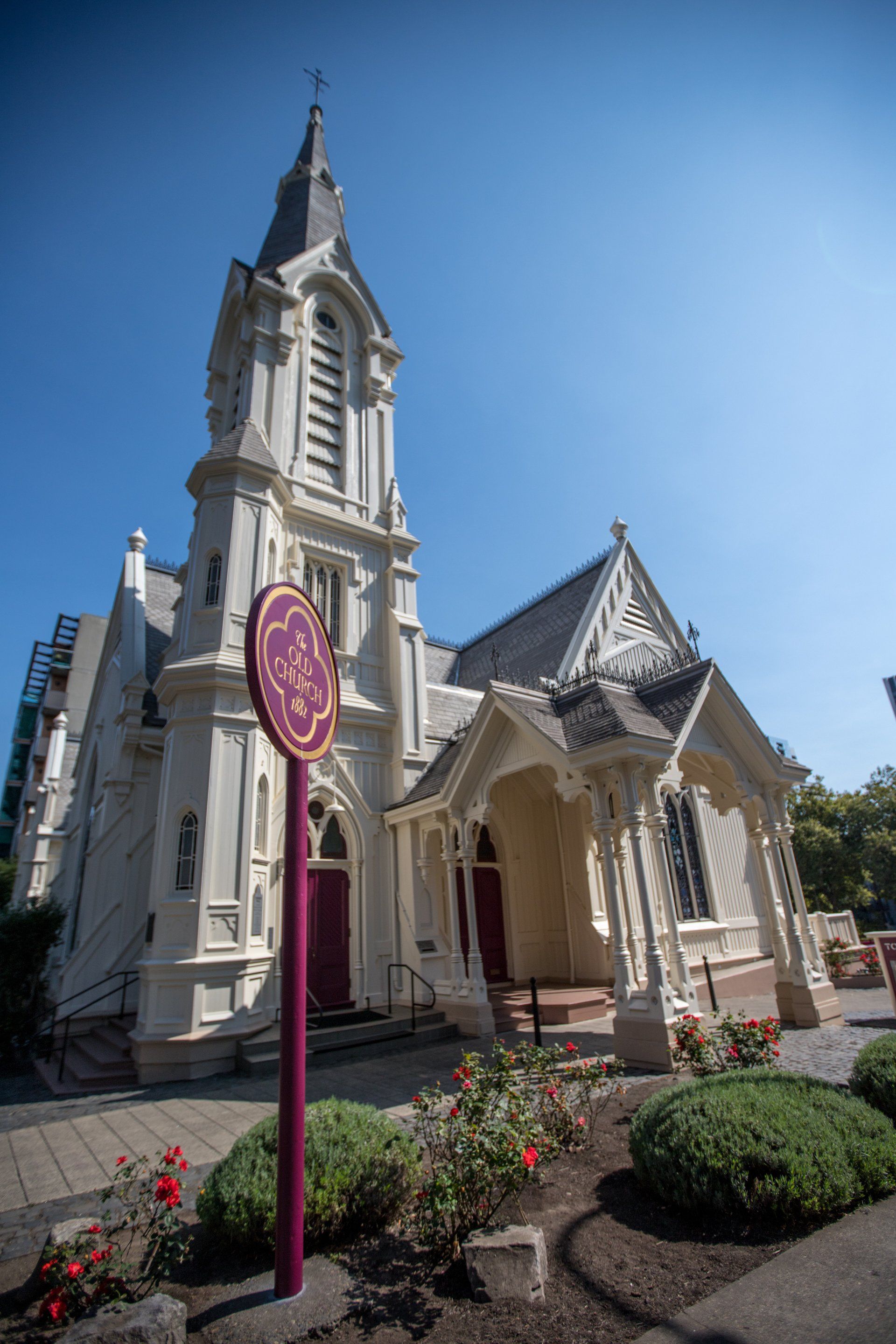HISTORY & ARCHITECTURE
TOC PORTLAND IS A NONPROFIT, NON-RELIGIOUS, ALL-AGES VENUE in Portland, Oregon

Built in 1882, TOC is the oldest church building in downtown Portland. In 1967, dedicated citizens banded together to purchase and save this heritage building from demolition. TOC was placed on the National Register of Historic Places in 1972 because it’s an excellent example of Carpenter Gothic architecture and it has been remarkably unaltered since its construction in the 1880s. Today it is a striking contrast to the modern mid- and high-rise buildings that surround it. Designed for free by Portland architect and Presbyterian Warren Williams, TOC’s simple and elegant design fit with the congregation’s focus on scripture rather than ornamentation and iconography. Warren Williams was based in Portland and designed many other buildings here and elsewhere, including the Grand Stable and Carriage Building and the Morris Marks House, both of which are still standing and have also been listed on the National Register of Historic Places.
TOC has long had a dramatic and stately presence on the street. Originally it was painted gray-brown to mimic Gothic stonework. The clean geometry of the building is complemented by cathedral style windows, ornate window traceries, archways, chimneys, and spires. A porte-cochere which sheltered church visitors as they got out of their carriages projects off the west side of the building.
CARPENTER GOTHIC
American Gothic Carpenter Gothic is an American style dating from the 19th century that reinterprets Gothic architecture in wood rather than stone. It was most commonly used for houses and churches. These structures typically feature elaborate, curved woodwork, which was enabled by the invention of the steam powered scroll saw. Likely the most widely seen example of Carpenter Gothic architecture is the house in the background of Grant Wood’s painting, American Gothic (1930).
WINDOWS
TOC has many original leaded, frosted, and stained glass windows, created by Povey Brothers Studio. Most of the leaded and frosted windows are beautiful but relatively simple. A notable exception is the stained glass window on the south side of the auditorium that represents the section of the Sermon on the Mount in which Jesus urges his followers not to be concerned with material possessions.
Matthew 6:28 reads:
And why take ye thought for raiment?
Consider the lilies of the field, how they grow;
they toil not, neither do they spin.
The “Consider the Lilies” stained glass window presents a vision of divine, natural beauty and presumably a warning against materialism and acquisitiveness.
INTERIOR
While TOC’s interior is relatively simple it abounds in detail both functional and decorative. In the auditorium, the heart of TOC, cast iron Corinthian columns support a vaulted ceiling with plaster ribs painted the color of stone. The gentle curve of the hand carved fir pews, broken by aisles sloping to the stage, gives an intimacy to the hall, despite it seating capacity of 3oo. The focal point of the auditorium is the Hook & Hastings tracker action pipe organ, given to the church at its founding by the Ladd family and still much loved. Original fittings abound, including ornate floor heating grills, door hinges and handles, elaborate plaster window moldings, and built-in umbrella racks with drains (so useful in Portland!).
Adjoining the auditorium is Kinsman Hall, a meeting, reception and exhibition area with a high, arched ceiling bounded by gingerbread molding. Just off the Hall, through the original sliding doors, is the Lannie Hurst Parlour, a smaller meeting and reception area notable for its colorful stenciled ceiling, based on period designs. Both contain excellent examples of late Victorian furniture from the 1880s. The hall tree, with its mirrors, coat racks, umbrella stands and velvet seats, survives from the 1880 Jacobs mansion. Nearby is the complete dining room set from the restored Kamm House of 1871. The set includes carved buffet, oval table, and ten needlepoint-covered chairs.
